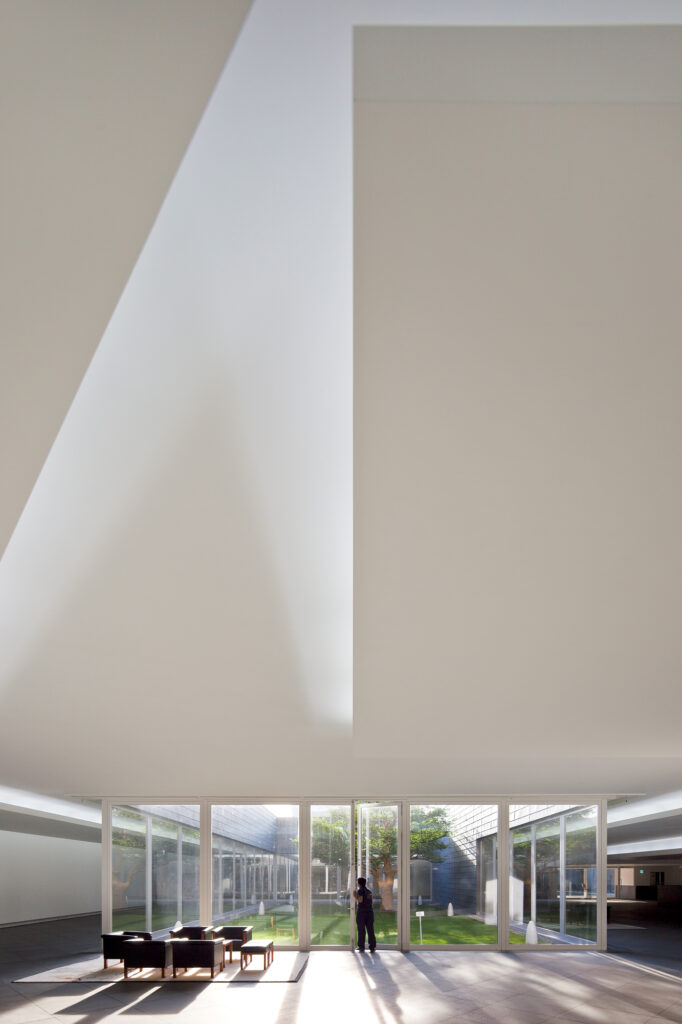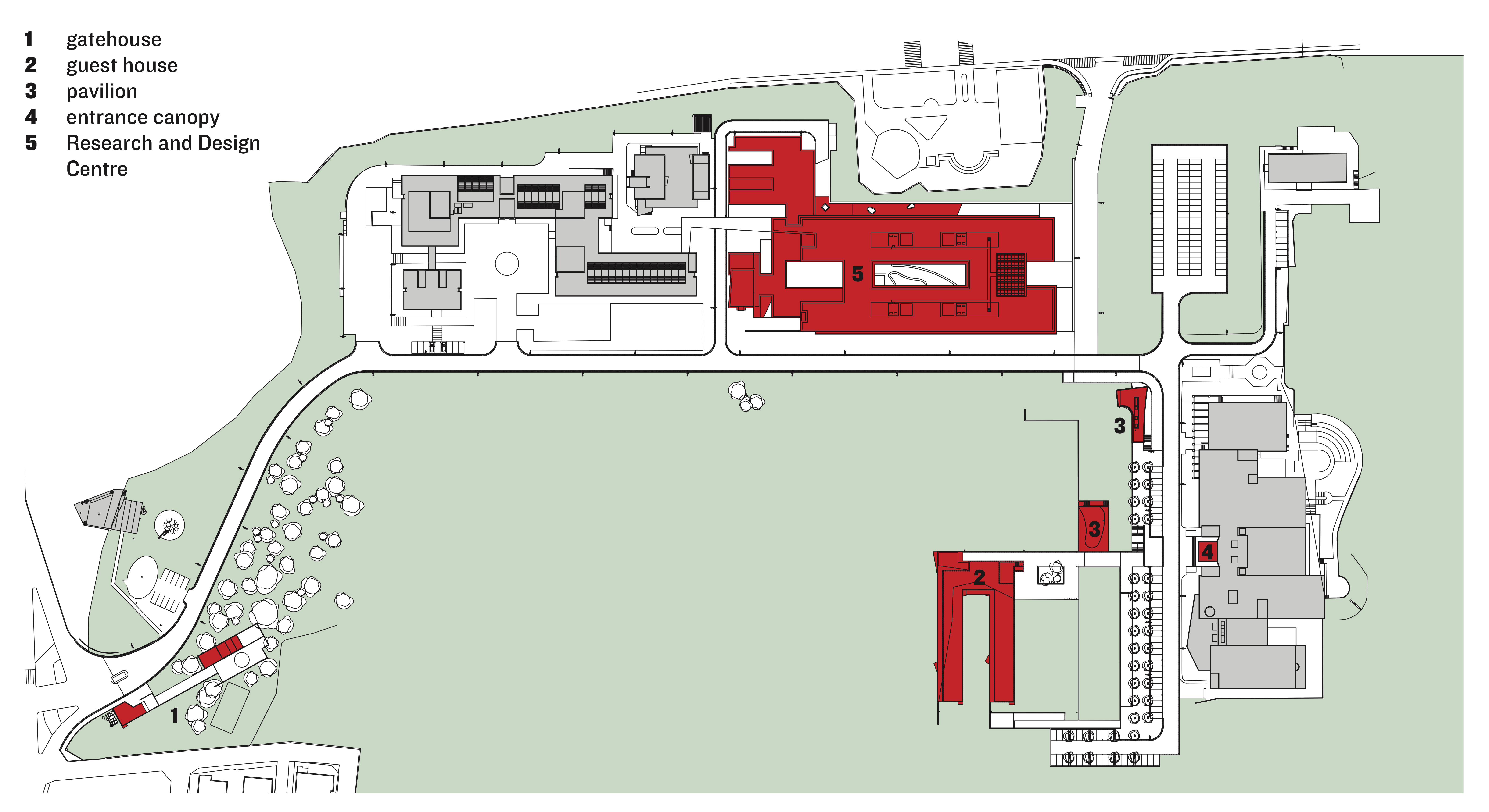A sense of movement within spatial boundaries creates beauty on a campus for a cosmetic brand
The Amore Pacific Campus comprises several new buildings – the Research and Design Centre, a guest house, two pavilions and a gatehouse, as well as several buildings designed by Kim Jong Kyu. Walls are part of and extend beyond the red-brick guest house, giving spatial boundaries to the whole campus. The Research and Design laboratory building is a steel-frame structure suspended over the ground, clad in grey patinated zinc and glass. One pavilion is built into the ground among the brick retaining walls, while the other is a curvilinear concrete figurative building that hovers over the walls like a large bird.
The campus is intersected and terraced by long red-brick walls, seamlessly enclosing and becoming the guest house and a supine pavilion. A second concrete pavilion is perched ‘like a balancing gymnast’, overlooking the fields. Castanheira describes the Research and Design Centre as a ‘Pandora’s box … out of which come the most beautiful things’

A281 e 2007 10 13 001 tc
This case study featured in this piece from the AR November issue on the Foreign + Emerging Architecture – click here to purchase your copy today
 The Architectural Review An online and print magazine about international design. Since 1896.
The Architectural Review An online and print magazine about international design. Since 1896.








