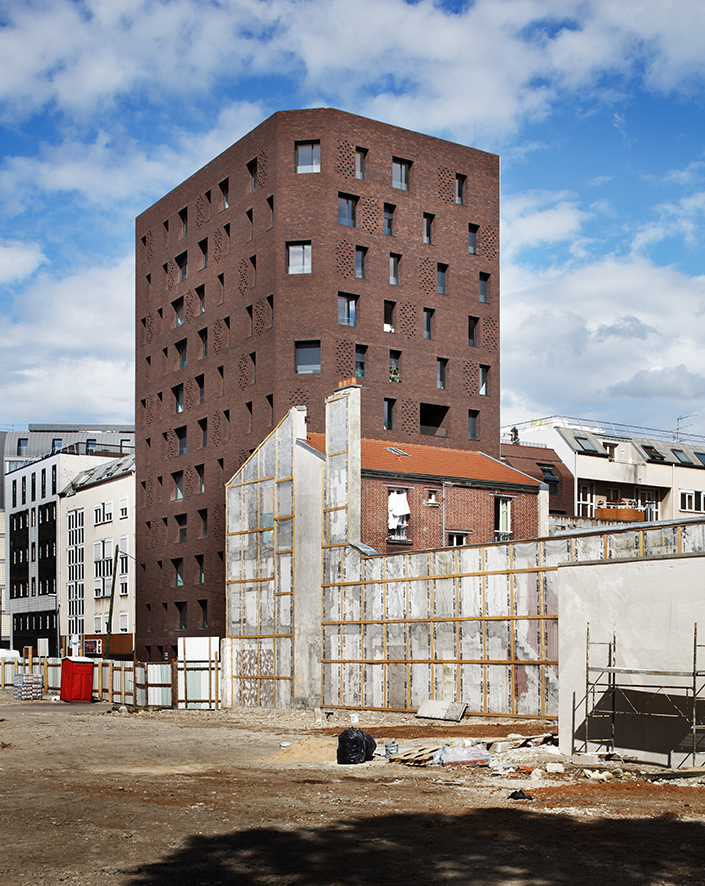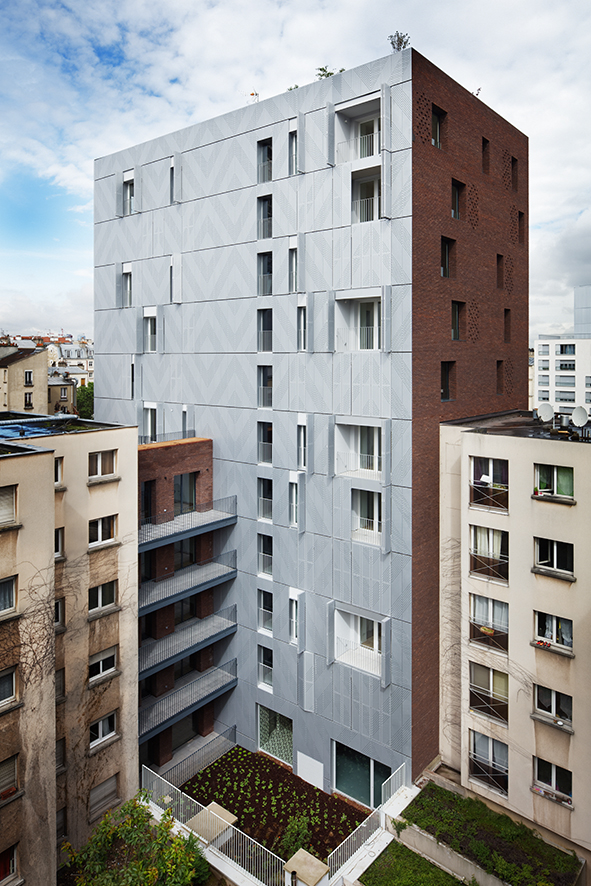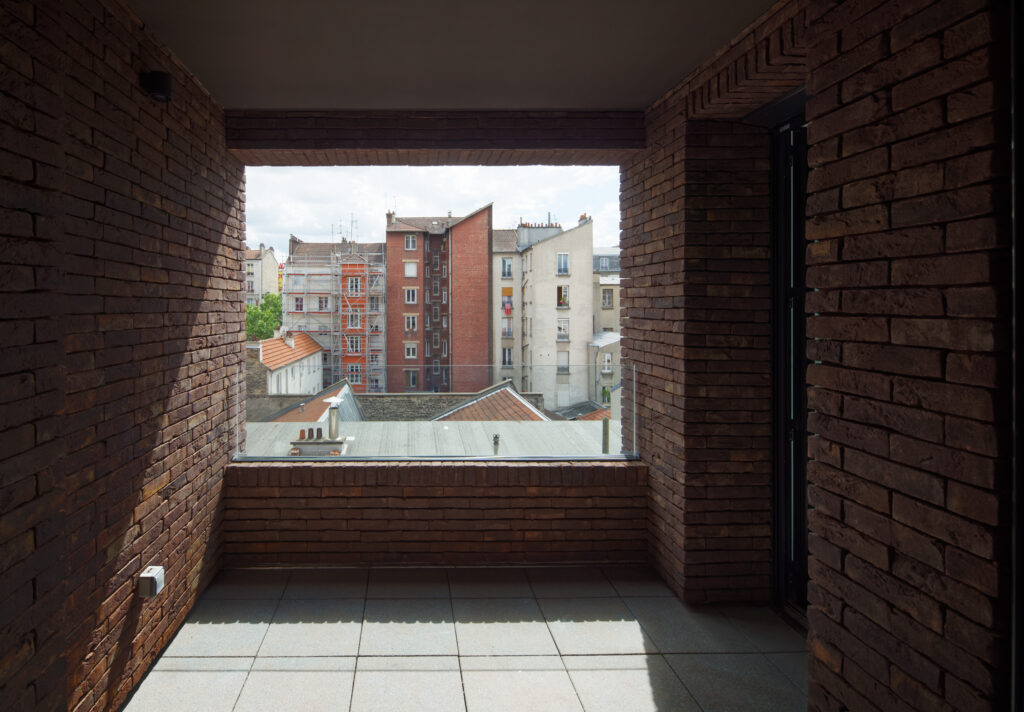The Rue Bonnet social housing in Paris reasserts the urban fabric first devised by Haussmann, except this time with a social conscience
In the 19th century, Haussmann rebuilt Paris, constructing boulevards of white, stone-faced, six-storey apartment buildings laced with black iron balconies and topped with zinc mansard roofs. Lauded by Le Corbusier as ‘rays of light amidst the barbaric stirrings’, Haussmann’s Paris was a pioneering mixed-use model for dense urban living, with large, light-filled flats above a ground floor of shops or other public uses – but barbed with a violent agenda to homogenise and socially cleanse the city.

Rue bonnet site plan
Fast forward a century and a half and Paris is changing again, but this time social housing is on the agenda, not just glittering apartments for the wealthy. Like most European capitals, Paris is wrestling with a crippling housing crisis. Pockets of the city have been parcelled up and repackaged as ZACs – Zones d’Aménagement Concerté, or development zones. Ripe for redevelopment and densification, many of these zones also include large proportions of social housing: a vital addition to the city historically relegated to the suburban banlieues.
AR Emerging Architecture awards
Launched in 1999, the AREA awards celebrate promising portfolios of work and propel young talent onto the international stage
Click here to find out more and submit your work
Overlooking the sizeable chunk of the 17th arrondissement rebranded the ZAC Entrée de Ville, or the Entrance to the City (otherwise known as ZAC Clichy-Batignolles), Avenier Cornejo’s social housing apartment building is wedged into the corner of Rue Bonnet, just the other side of the Boulevard Périphérique ring road. Visible from the block of apartments finished in 2016, Avenier Cornejo has since designed another block of 145 units, currently in construction within the development zone. Sitting on Paris’s doorstep, Rue Bonnet can watch the transformation of this northern suburb into a dense, intense and urban piece of city.

Rue bonnet first floor plan

Rue bonnet ground floor plan
Click to download
Avenier Cornejo’s apartment building forms a new cornerstone for a small urban block buffeted by the rumble of the Périphérique, stacking 38 apartments on a plot of just 430 square metres. The building takes full advantage of the maximum height of 11 storeys prescribed by the local authority. A lower shoulder of five storeys sits on the western elevation, the brick facade chamfered at the top like the mansard attic storeys of its Haussmannian cousins.
On the street, the building provides a space for a shop or office as well as, perhaps a little less typically, a billiard room, borrowing the mixed-use paradigm from the boulevards of 19th-century Paris. Street elevations are faced in dark red brick, adorned with diaper patterns in alternating recessed and protruding brickwork, inspired by brick patterns found nearby. Brick lattices on the ground floor allow discreet natural ventilation as well as oblique glimpses inside.
The L-shaped building presents a robust urban edge to the street but cradles a small soft garden at its centre. The entrance hall and lift lobby, encased in bold monochrome vegetal patterns, carves a glazed aperture through the block and offers a stolen glance of the inner yard from the pavement outside. The tough brick exterior protects intimate gauzy innards clad in perforated metal panels. Sunny south-facing loggias are concealed behind lacy metal shutters, punched with diamond patterns reminiscent of the brickwork diaper motifs.
Produced on a budget of just €4.6 million, projects such as these are redefining the city, shifting suburban identities and boundaries and reasserting the intensely urban fabric first devised by Haussmann, except this time with a social conscience.
Rue Bonnet social housing
Architect: Avenier Cornejo Architectes
Project team: Miguel Cornejo, Christelle Avenier, Somanad Petitjean, Julia Leroy
Structural engineer: EVP Ingénierie
Photographs: Takuji Shimmura
 The Architectural Review An online and print magazine about international design. Since 1896.
The Architectural Review An online and print magazine about international design. Since 1896.












