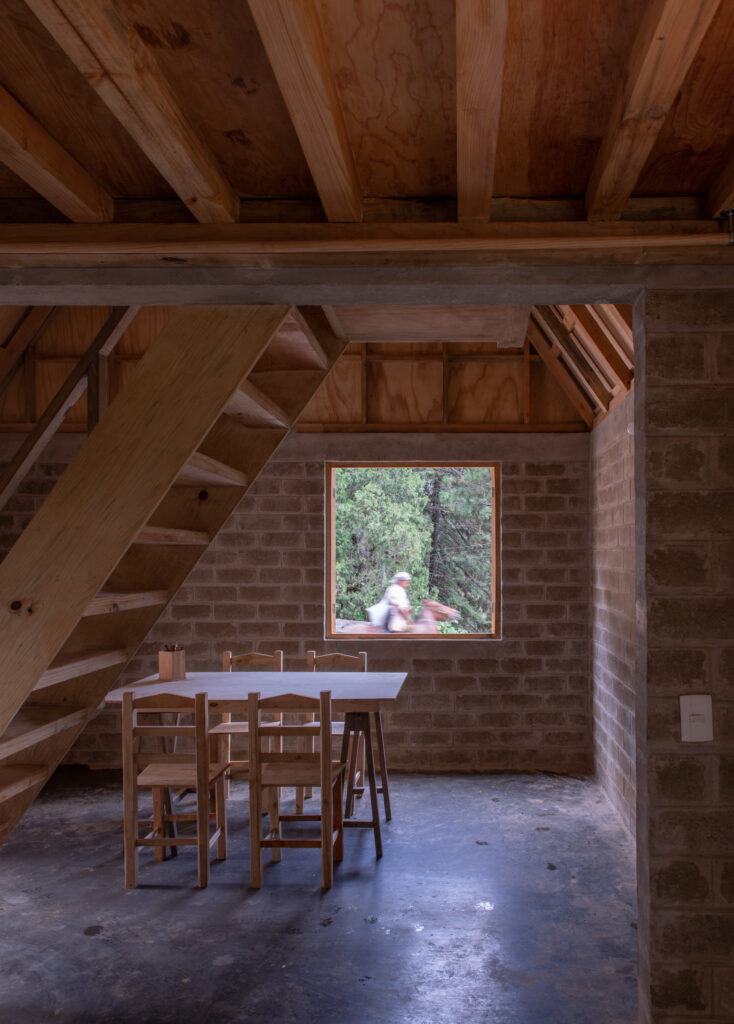Part of the reconstruction programme that emerged after the earthquake in 2017, this project was created with very simple elements that link with the climatic and cultural conditions of the place
This case study is part of a longer piece on social housing solutions in Mexico by Juan Carlos Cano. You can read the original piece here
This project formed part of the reconstruction programme organised by PienZa Sostenible and Échale! a tu Casa in Ocuilan, Estado de México, that emerged after the earthquake of 19 September 2017. It is a small 50m2 house that is annexed to the existing dwelling of a single mother with two children and their grandmother. The house consists of one double-height central space used as a dining room, with a bedroom and small bathroom at the rear and an open attic upstairs. The double height is created through a pitched roof constructed using the tejamanil technique, a traditional wood shingle placed on top of an Ecoblock first floor that has sufficient seismic resistance. The kitchen is placed outside as an independent circular volume. This is a project created with very simple elements that link with the climatic and cultural conditions of the place, and deals with the existing economic restrictions and urgency of building on a very tight schedule.
Photography by Jaime Navarro
This case study is featured in the AR July/August issue on AR House + Social housing – click here to purchase your copy today
 The Architectural Review An online and print magazine about international design. Since 1896.
The Architectural Review An online and print magazine about international design. Since 1896.





