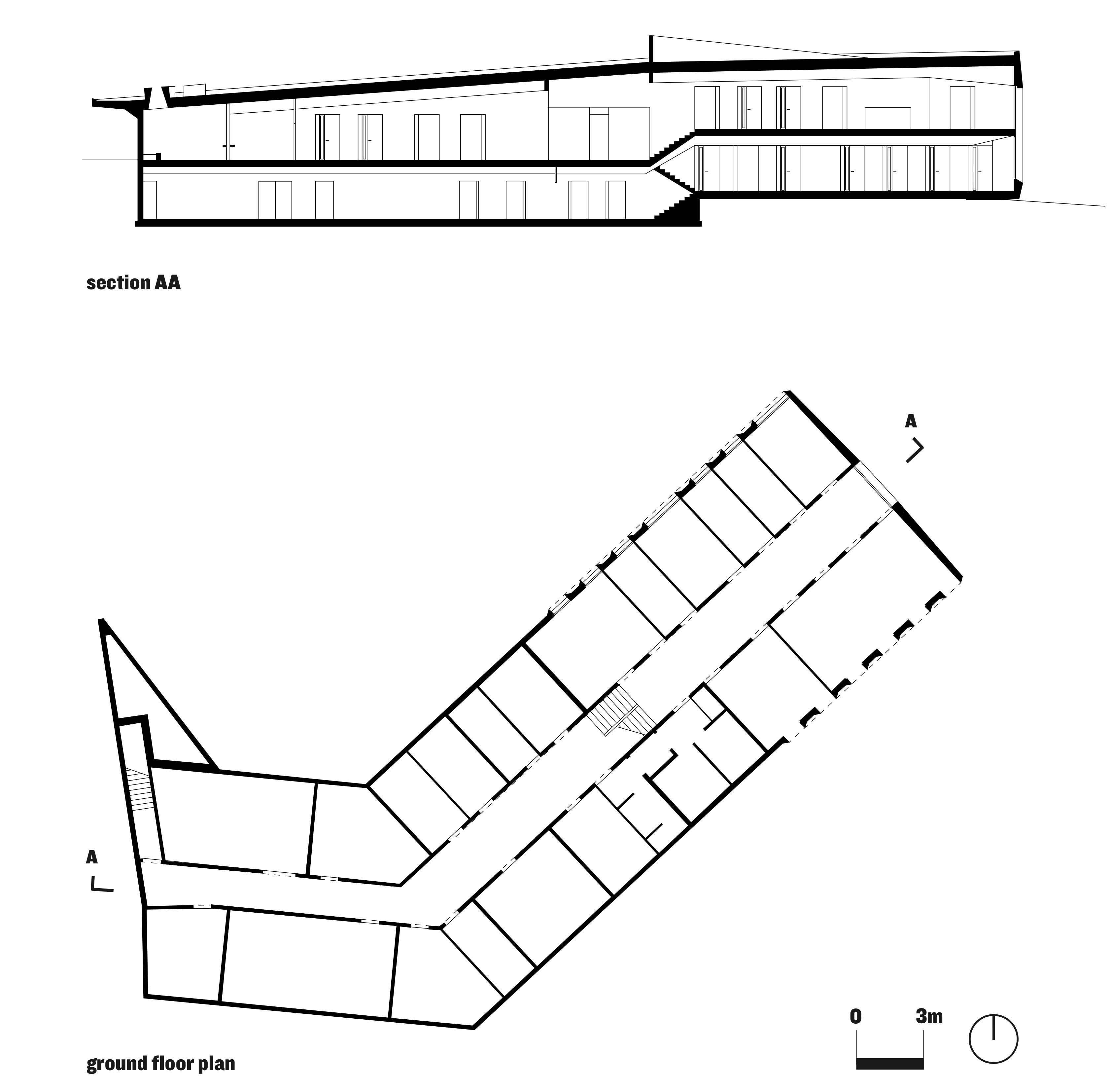The new embassy complex turns is back to the street, begging the question of what buildings of this type owe to the context in which they sit
Unsurprisingly for a nation that trades on its reputation for high-quality design, the Swiss are the most accomplished embassy builders of the current moment. Diener & Diener’s extension to the country’s old embassy in Berlin – one of the few examples of the type to survive the war there – is perhaps the most successful of the city’s post-1989 embassy structures. Local architecture’s more recent reworking of the embassy in Abidjan, Ivory Coast, is similarly attractive: with its implied columniation, floating podium and understated interior, the building seems lighter than air – despite being made of concrete. The entirely new embassy complex constructed by Roeoesli & Maeder in Nairobi, by contrast, is weighty indeed. The concrete here, which is dyed an earthy red, is thick enough to obviate the need for mechanical temperature control and the main building looks out onto the garden through heavily lidded eyes. The tone of the concrete makes the interiors feel warm and rich, but the way the structure develops from the inevitable perimeter wall reminds us that this is an inward-facing facility, its form determined by security and turning an uninteresting and seemingly uninterested blank rear towards the street. This prompts the question: surely more could be done, even in the face of heightened security risks, to incorporate such buildings into the cities they occupy?

4teglxqg

Swiss embassy nairobi roeoesli maeder architekten architectural review drawings
This case study is part of Typology: Embassy. Read the full article here
 The Architectural Review An online and print magazine about international design. Since 1896.
The Architectural Review An online and print magazine about international design. Since 1896.

