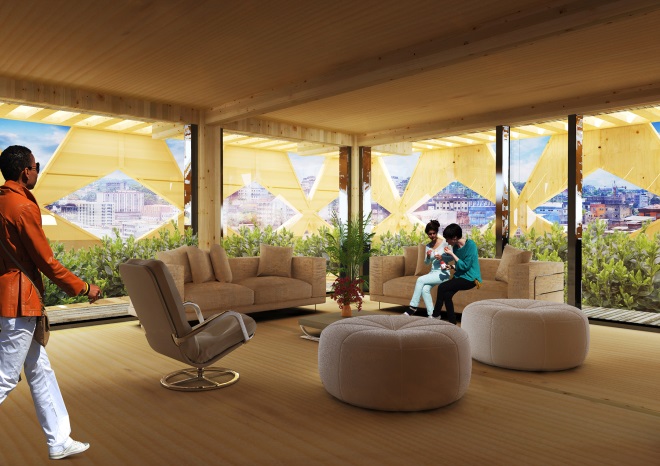The development of laminated timber has facilitated the construction of unprecedentedly tall wooden buildings
Read the Skyscraper Typology here
New materials continue to stimulate innovations in skyscraper design. The development of laminated timber has facilitated the construction of unprecedentedly tall wooden buildings, culminating – so far – in an 18-storey student residence at the University of British Columbia, completed last year. Taller buildings are on the cards, including an 80-storey tower designed by PLP Architecture and Cambridge University, and this 21-storey residential tower, proposed by Cameroonian architect Hermann Kamte with the intention of softening the predominantly concrete cityscape of Lagos.
The load-bearing structure is composed of laminated veneer lumber, and rises above an existing four-storey residential building. This densification of the neighbourhood would also provide additional amenities, such as a rooftop restaurant and lushly planted sky gardens inserted at intervals for the use of the residents. The building is clad in a wooden sleeve that shades the interior with patterns derived from traditional Yoruba tattoos.

Accamera

Accamera 3
 The Architectural Review An online and print magazine about international design. Since 1896.
The Architectural Review An online and print magazine about international design. Since 1896.



